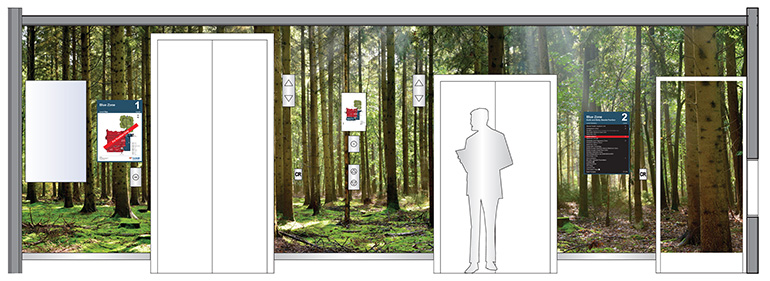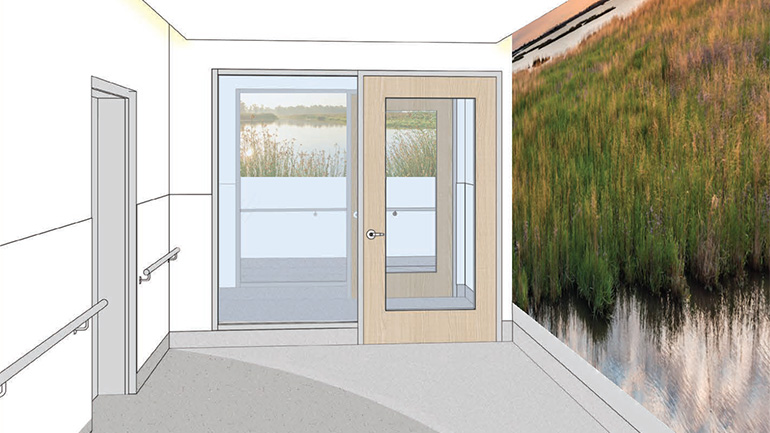Designed with patients, families, staff, and medical staff in mind, our modernized facility will provide Burnaby’s growing community with an exceptional patient-care experience now and in the future. With the major construction work now complete, our team is focusing on the final touches to the interior design, ensuring every detail enhances patient care.
Burnaby Hospital’s new Health Care Pavilion will promote healing and well-being through interior design inspired by local natural landscapes. Drawing from the waters of the Fraser River and Burrard Inlet, lush rainforests, serene lakes, and Burnaby Mountain’s sky views, the design integrates nature into the patient experience.
Research shows interior design that brings the natural world into health care settings can positively impact patient recovery. This design philosophy has been embraced for the first new facility in the hospital’s redevelopment.
“Each level of the Health Care Pavilion will represent a distinct Burnaby landscape, with nature-inspired graphics and colours selected in consultation with staff and medical staff,” shares Leanne Appleton, executive director, Burnaby Hospital and Health Services. “Each floor will be a journey through Burnaby’s stunning sceneries, enhancing the patient and family experience and promoting recovery and well-being.”
Join us as we explore each of the Health Care Pavilion’s five landscape themes.
Level one: Coast

Level one: Feature stairwell.

Level one: Cafeteria wall.
Upon entering the hospital on Level one, imagery inspired by Barnet Marine’s coastal scenery sets a tranquil tone. The feature stairwell welcomes patients, visitors and staff with a large mural of Burrard Inlet’s shores. In the cafeteria, an extended wall mural showcases the horizon where the mountains meet the ocean.
Level two: Temperate Rainforest

Level two: Elevator lobby.


Photo (Left): Level two: Stress test room; (Right): Level two: Exam room.
Level two’s elevator lobby is framed by images of tall trees, such as those found in Central Park. Natural wood textures and earthy tones continue into the Diagnostic Cardiology Stress Test Room and Outpatient Clinic exam rooms, bringing the peacefulness of nature indoors.
Level three: River

Level three: Corridor.


Photo (Left): Level three: Medical Inpatient Unit: Care Team Station; (Right) Level three: Elevator lobby.
Level three’s Medical Inpatient Unit corridor pictures an open riverside boardwalk, calling on Foreshore Park’s Fraser River views. Natural wood finishes at the care team station create a sense of fluidity, while artistic representation of river landscapes in the elevator lobby reinforce a connection to nature.
Level four: Lakes and Marshes

Level four: Elevator lobby.


Photo (Left): Level four: Maternity entrance; (Right) Level four: Neonatal Intensive Care Unit (NIU) patient room.
Entering Level four, Maternity and the Neonatal Intensive Care Unit (NICU) take inspiration from the marshlands and cranberry bogs of Deer Lake and Burnaby Lake. The department entrance features calming imagery of lakeside reeds and water grass, creating a warm and comforting environment for newborns and families.
“Every family’s journey is unique, and we are here to support and celebrate this new chapter with the strength and tranquility that the natural world offers within the interiors of Maternity and NICU,” says Gindy Bir, manager, Maternity Clinical Operations and Program Services.
Level five: Sky


Level five: Mental health inpatient unit: Care team station.


Photo (Left): Level five: Mental Health Inpatient Unit: Patient dining lounge; (Right) Level five: Mental Health Inpatient Unit: Patient room.
On Level five, the Mental Health Inpatient Unit embraces the vastness of Burnaby Mountain’s sky views. The patient dining lounge is a standout feature, offering stunning sunset views that showcase the warmth and expanse of an evening sky—providing a space for reflection and healing.
Through its nature-inspired design, Burnaby Hospital’s new Health Care Pavilion will offer patients, visitors, staff and medical staff a soothing environment grounded in Burnaby’s natural beauty.
(Renderings courtesy of B+H Architects and Kirsten Reite Architecture)
Learn more about Burnaby Hospital’s redevelopment project.
link

